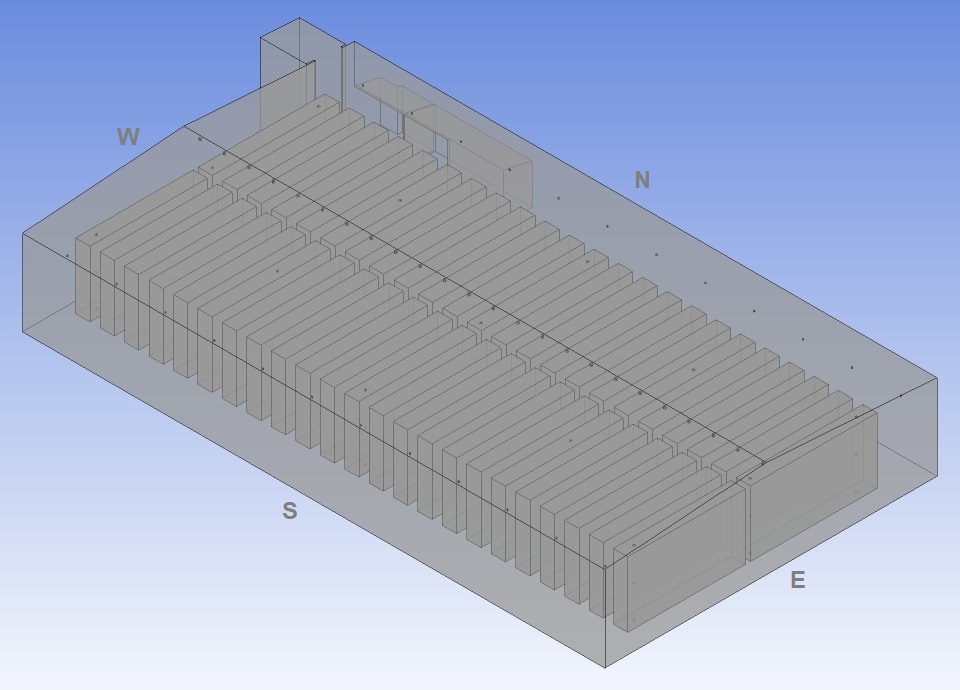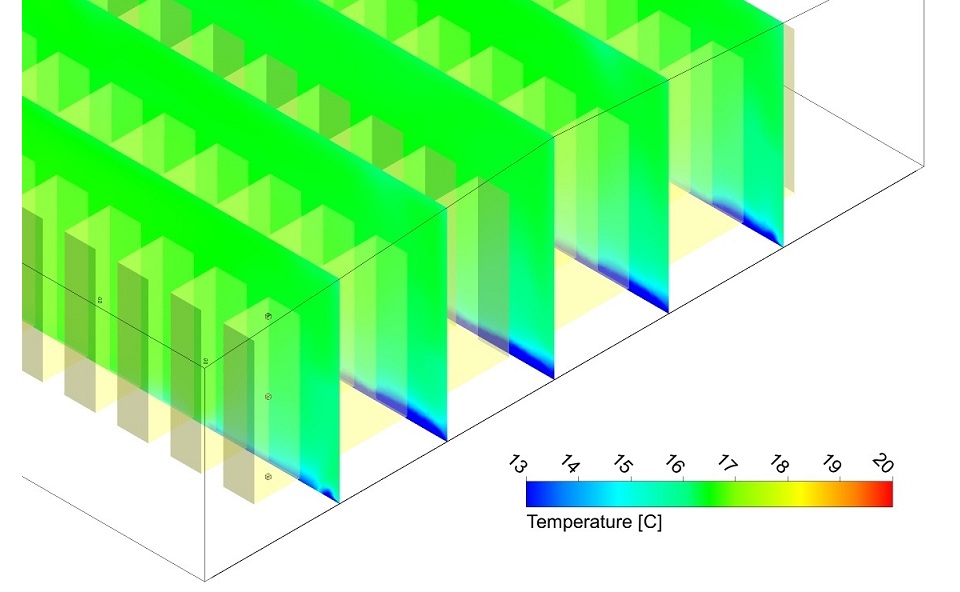Case Study – Infiltration in a Book Storage Warehouse
The challenge
The University of Cambridge plans to move its large collection of books from
numerous small storage facilities to a new large book storage warehouse. The floor
plan of the main storage hall will be 87 m × 51 m and there will be two banks of
23 shelving bays 10 m tall. The ventilation system will consist of high-level
diffusers along opposite sides of the warehouse and extract grilles just below the
apex of the roof. The designers must provide evidence that the atmosphere in the
warehouse will be maintained between 13-20°C and 35-60% RH whatever the number of
books or the way they are stored or the external environment. The air permeability
Q50/Sp of the warehouse is expected to be
1 m3 h−1 m−2 at 50 Pa, which is better than the
best practice value for industrial buildings of
3.5 m3 h−1 m−2 at 50 Pa.
The solution
Atkinson Science used state-of-the-art computational fluid dynamics (CFD) software
to create a CFD model of the warehouse. We made an initial series of computations
without infiltration with the warehouse going from being empty to being full and
we considered different ways of arranging the books on the shelves as the
warehouse filled up. We believe we challenged the ventilation system sufficiently
to be able to say that it will perform satisfactorily however full the warehouse
or whatever the arrangement of the books or whatever the external environment. In
all of the computations the temperature and relative humidity in the warehouse
were well within the specified limits.
CFD model

If the joints between the walls and the roof and the walls and the floor are not
sealed properly the warehouse will be vulnerable to infiltration due to the stack
effect during the winter and summer months. Cold, dry air will enter the warehouse
at floor level in winter, and warm, moist air will enter the building at roof
level in summer. We used the CFD model to determine the risk to the shelving bays
in winter and summer. We calculated the effective leakage area based on the air
permeability target of 1 m3 h−1 m−2 at 50 Pa and
we assumed that half the leakage area occurred along the joint between the east
wall and the floor and the other half occurred along the joint between the south
wall and the roof.
The figure below shows the temperature along the joint between the east wall and
the floor at the coldest time of the day in February. In regions coloured blue
the temperature is at or below the specified lower limit of 13°C. The cold air
entering the warehouse does not disperse, but spreads along the floor because it
is heavier than the surrounding air. It reaches the two shelving bays nearest to
the east wall and cools the books on the lowest shelves to below the lower
temperature limit. The relative humidity of the cold air is above the specified
upper limit of 60%, so the books on the lowest shelves are enveloped in air that
is too cold and too humid. The result shows that infiltration can cause breaches
in the temperature and humidity specification even when the air permeability of
the building is very low. To prevent such breaches, not only must the air
permeability be low, but the joint between the walls and floor must be sealed
properly.
Infiltration along the floor

In summer the stack effect operates in reverse. Warm, moist air enters the
warehouse through the opening between the south wall and the roof while air at the
set point leaves through the opening between the east wall and the floor. The
infiltration is lighter than the air in the warehouse, so it simply collects at
the apex of the roof and does not affect the environment around the shelving
bays.
The benefits
Atkinson Science showed that the proposed ventilation system will perform
satisfactorily regardless of the number or arrangement of books in the warehouse
or the external environment, provided the warehouse is sealed properly. We showed
that even when the air permeability of the building is very low, the temperature
and humidity specifications can be breached in winter if the joint between the
external walls and the floor is not sealed properly. We approved the ventilation
system provided that the seal between the external walls and the floor was checked
for leakages during the first winter of operation while the warehouse was still
empty and that any cracks were filled.