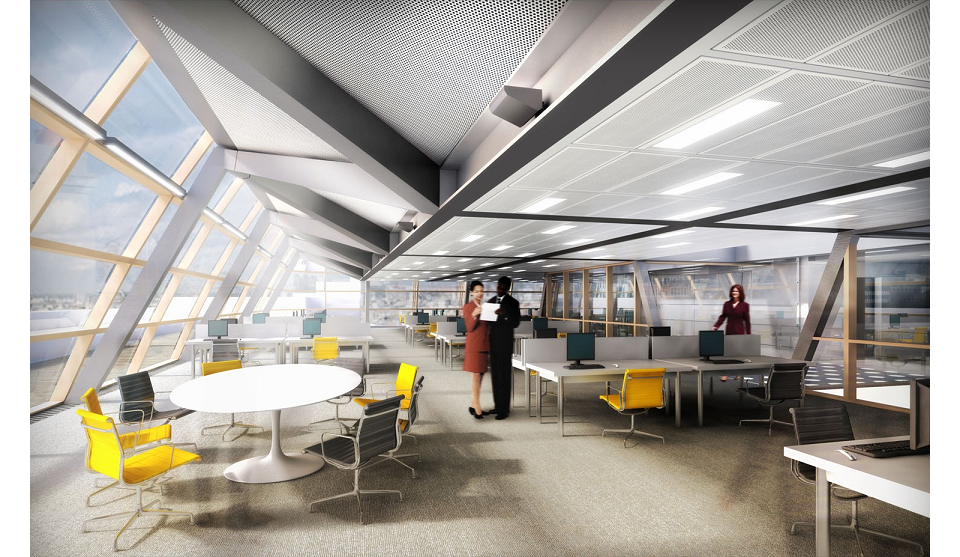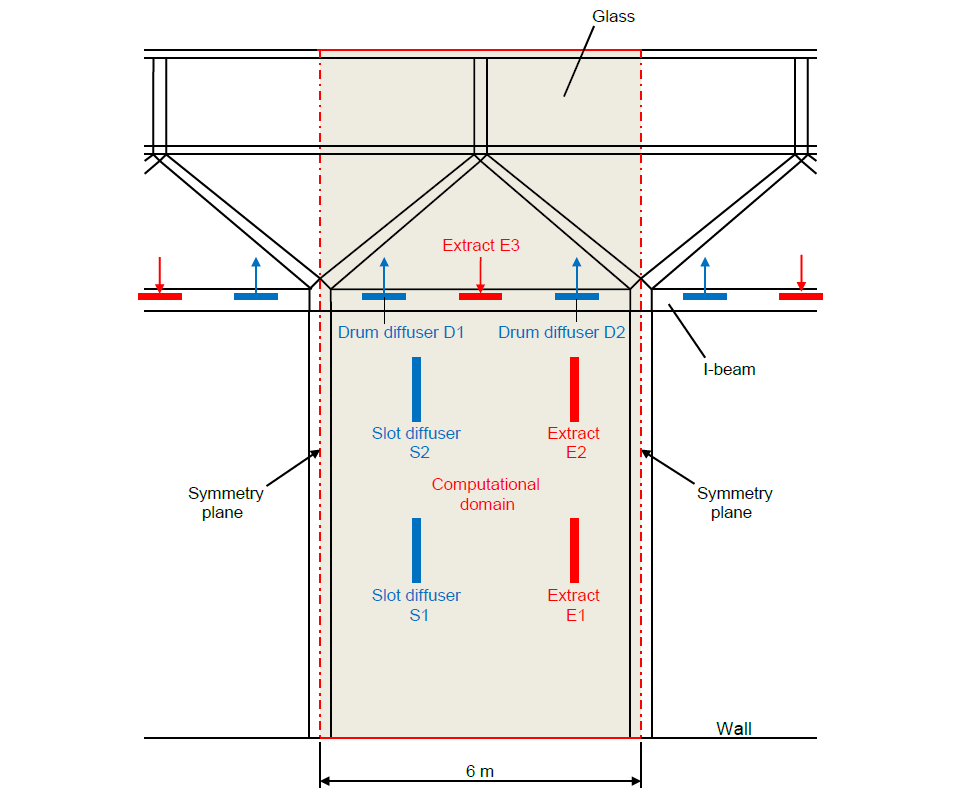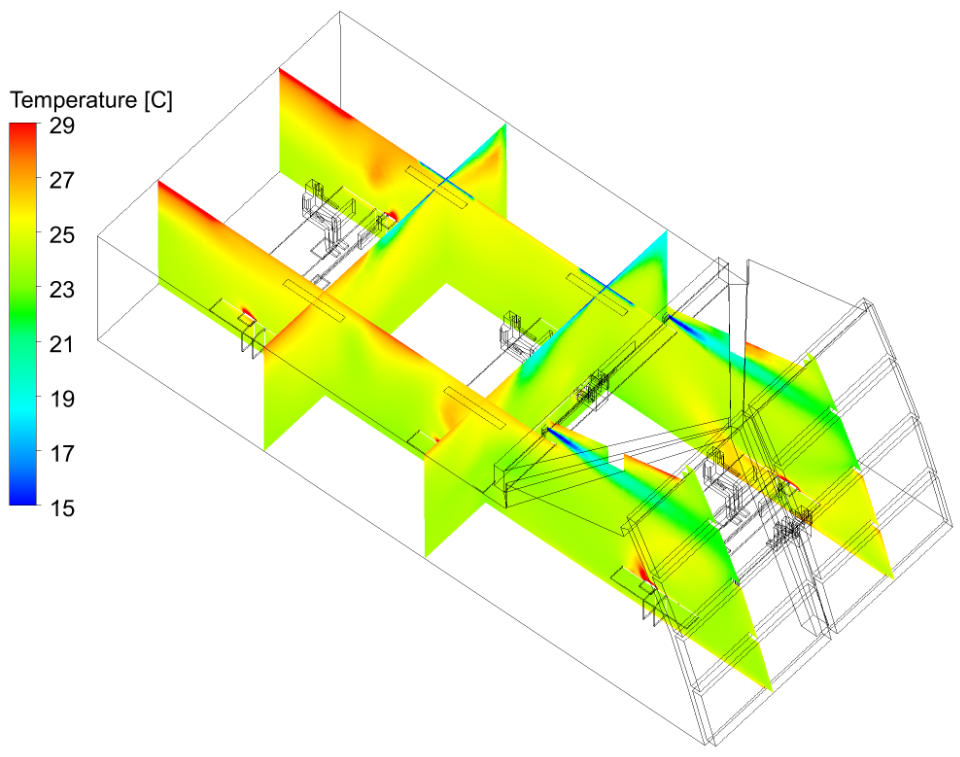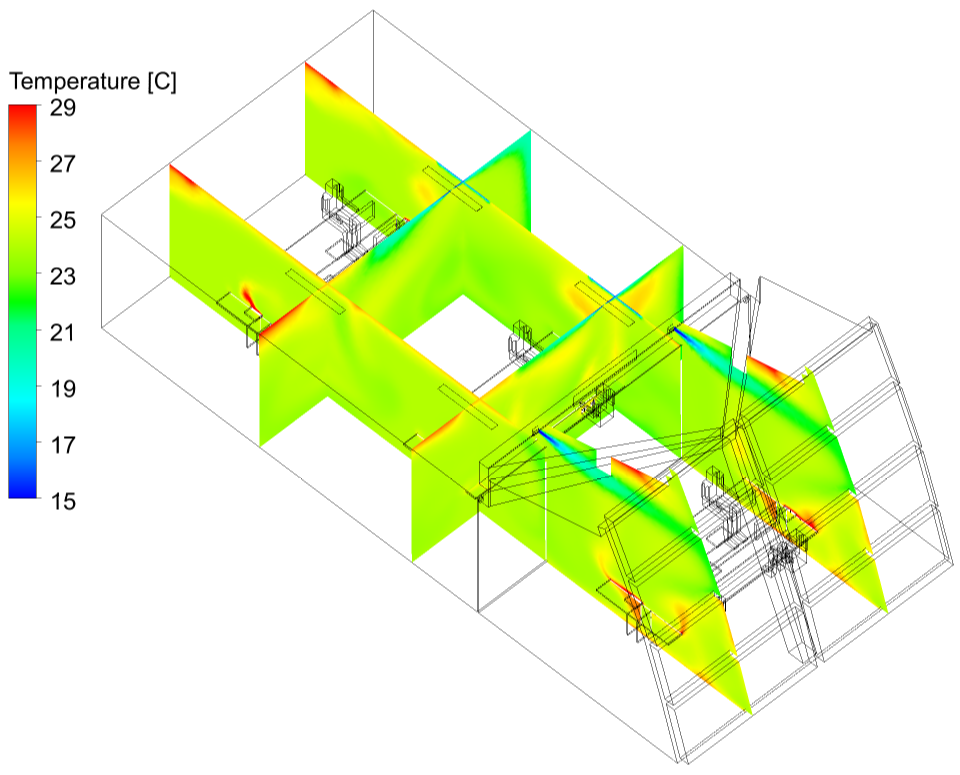Case Study – Open-Plan Office
The challenge
Watkins Payne are designing the ventilation system for an open-plan office on the
sixth floor of an office block in London. Figure 1 shows an artist's impression of
the office. There is glass from floor to ceiling all around the office. The
ventilation system must provide enough cooling to offset the solar gain in summer
and deliver a uniform temperature between 23°C and 25°C across the entire office.
The office can be divided into two areas: a perimeter area and a central area. The
two areas are demarcated by an I-beam that runs around the four sides of the
office and can be seen clearly in Figure 1. The central area will be ventilated by
rectangular supply and extract vents in the false ceiling. The ceiling over the
perimeter area slopes upwards towards the glass and is supported by cross-beams
arranged in a saw-tooth pattern. The cross-beams are attached to the I-beam at one
end and to steel columns at the other. The perimeter area has no false ceiling in
which to hide ductwork. To ventilate the perimeter area, Watkins Payne are
proposing to place drum diffusers and rectangular extract vents at intervals in
the I-beam.
At some future date the tenant of the office may wish to place a partition between
the central area and the perimeter area. The ventilation system must work equally
well with or without a partition. Watkins Payne asked Atkinson Science to use CFD
to show whether the ventilation system, including the proposed drum diffusers,
would meet the temperature specification of the office at the height of summer
with or without a partition in place.
Fig 1 Artist's impression of the open-plan office

The solution
The structure of cross-beams in the perimeter area repeats itself evey six metres.
Furthermore, each 6 m wide strip contains two supply vents and two extract vents
in the central area of the office, i.e. all of the elements of the ventilation
system for the central area. The two supply vents are arranged along one side of
the strip and the two extract vents along the other, and very often two supply (or
extract) vents are mirrored by two supply (or extract) vents in the adjacent
strip. Consequently, there is a considerable amount of symmetry in the geometry,
and therefore in the air flow, that can be exploited.
On the southeast side of the office there is enough symmetry between each 6 m strip
to make each strip representative of the office as a whole. Consequently, Atkinson
Science created a CFD model that consisted of no more than a 6 m strip with
symmetry conditions imposed on each side.
A plan view of the roof structure and the computational domain is shown in
Figure 2. Two linear slot diffusers provide cool air in the central area. Watkins
Payne decided to install two drum diffusers and one extract grille in the I-beam
every six metres to cool the perimeter area. We created two versions of the CFD
model, one with a partition running down from the I-beam to the floor and the
other without.
Fig 2 Plan of the computational domain

The solution inside the computational domain can only be as accurate as the values
specified at the boundaries of the domain. The velocity components specified at
the exit planes of the slot diffusers and drum diffusers must match as closely as
possible the actual values. Manufacturers' data sheets tend to give only a small
number of velocity component values measured some distance downstream of the
diffuser. These are not adequate for CFD computations. Consequently, we created
separate CFD models of the slot diffuser and the drum diffuser to generate the
required boundary conditions. The CFD model of the slot diffuser is described in
the case study Linear Slot Diffuser CFD Model.
Watkins Payne estimated that, given the type of glazing specified, the solar gain
in summer would be 2.5 kW. The office surfaces in the path of the solar radiation
will absorb some of the radiation and reflect the rest. The reflected radiation
will be absorbed or reflected by other surfaces, until eventually all of the
radiation is absorbed. The absorbed radiation will warm the surfaces and so heat
will be transferred from the surfaces to the air by convection. Very little of the
solar radiation will heat the air directly because air has a very low absorption
coefficient. We carefully specified convective heat fluxes over the surfaces in
the office according to their exposure to direct or reflected solar radiation.
Surfaces in the perimeter area were in the direct path of the solar radiation and
these were given the highest convective fluxes. We also assigned convective fluxes
to the electrical equipment, lighting and occupants in the office.
Figure 3 shows the computed temperature in the office when there is no partition in
place. We have chosen cross-sectional planes which show the cold jets emerging
from the slot diffusers and the drum diffusers. Across the office the average
temperature is 24°C, which is mid-way between the specified limits of 23°C and
25°C. At the back of the office, warm air from the occupants and their equipment
has accumulated at the ceiling. The warm air is well above the heads of the
occupants and will not cause discomfort. The slot diffusers and drum diffusers
throw out powerful jets of air which promote thorough mixing and good mixed-flow
ventilation. The ventilation provided by the drum diffusers easily offsets the
solar gain in the perimeter area, resulting in a uniform temperature across the
office.
Fig 3 Computed temperature without a partition

Figure 4 shows the computed temperature when there is a partition between the
central area and the perimeter area. There is now no flow of air between the two
zones to level up the temperature across the office. Nevertheless, the temperature
distribution remains very much the same as it was without the partition. The slot
diffusers maintain a uniform temperature of 24°C in the central area and the drum
diffusers maintain a uniform temperature of 24°C in the perimeter area. The
absence of a false ceiling in the perimeter area led Watkins Payne into
specifying drum diffusers to ventilate the perimeter area. The CFD solutions show
that their design decision remains highly effective whether or not there is a
partition between the central area and the perimeter area.
Fig 4 Computed temperature with a partition

The benefits
With independent verification from Atkinson Science of their design, Watkins Payne
were able to make a convincing case for using drum diffusers to solve the problem
of ventilation in the perimeter area of the open-plan office. When a problem is
encountered in building services which requires a novel solution, CFD can be a
cost effective way of demonstrating that the designer's idea will work as
intended.